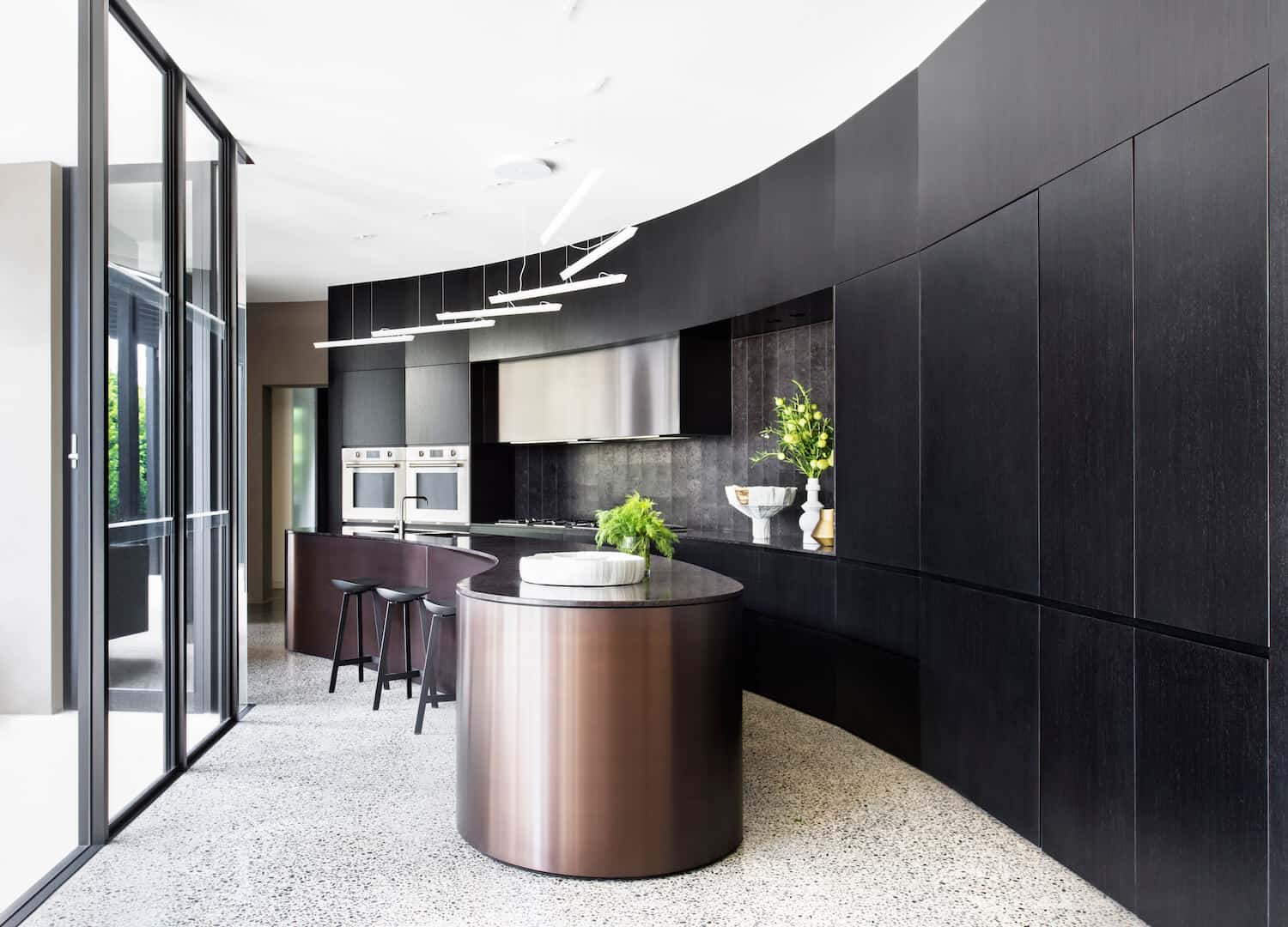Kitchens – also knows as the heart of the home – have always been one of the most social spaces of the house. Unlike a living room where the specific function is to relax and be together, the kitchen has a much more informal feel to being together, and tends to have a constant family buzz around it.
The layout of the kitchen is key to ensuring it is a space which fosters this casual yet social atmosphere. Places to perch, easy circulation and undisturbed visual connections are all things to prioritise when designing your kitchen, however it is crucial to work with the architecture of the room you are in and choose a kitchen shape which works with – not against – the existing fabric of the building. Here are some shapes and layouts to get you started:
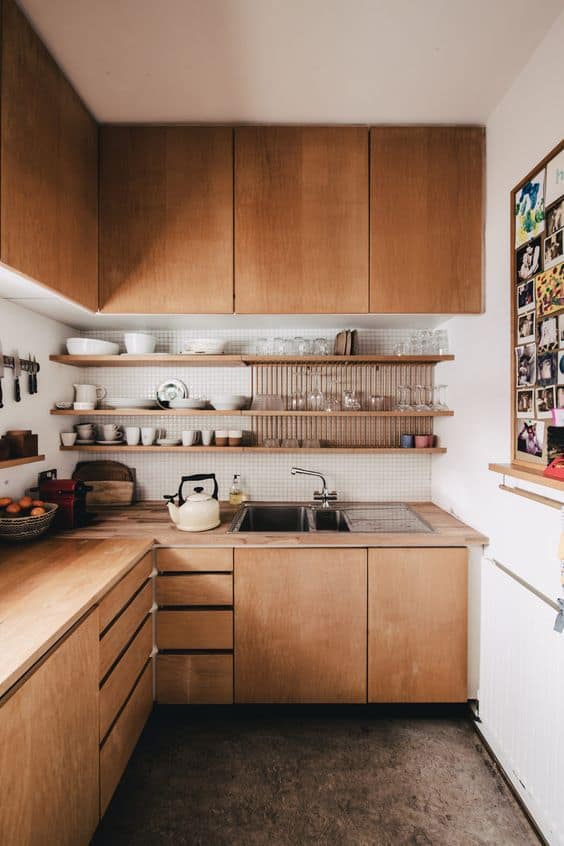
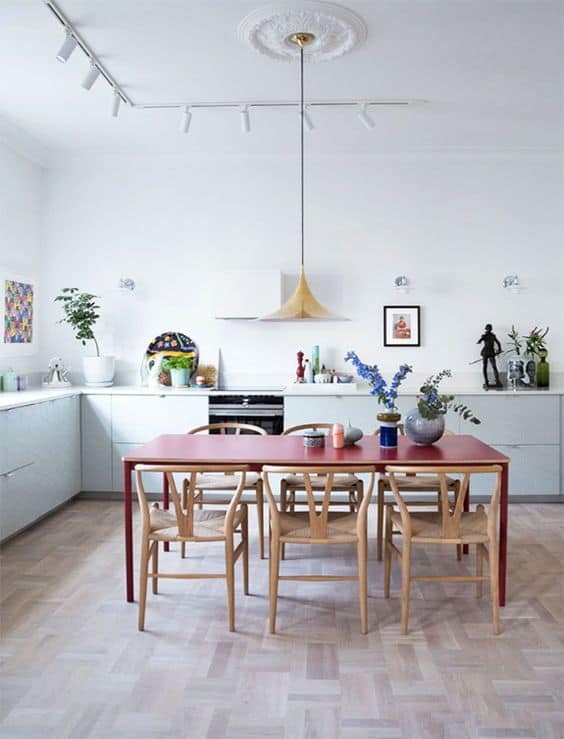
L-Shape
Victorian designed houses have nailed the L-shape kitchen design, therefore it is always best to start there for inspiration. But if you are looking for a less traditional take on the classic, how about omitting the overhead cabinetry? Not only does this make the space feel much larger, it opens up vistas within the room which create an open-plan, and hence sociable, environment. Granted, this does require a larger space as the sacrificed storage does need a place to go, however if you are going for a L-shape in a narrower space, read on to the Linear shape section and take some top tips from there.
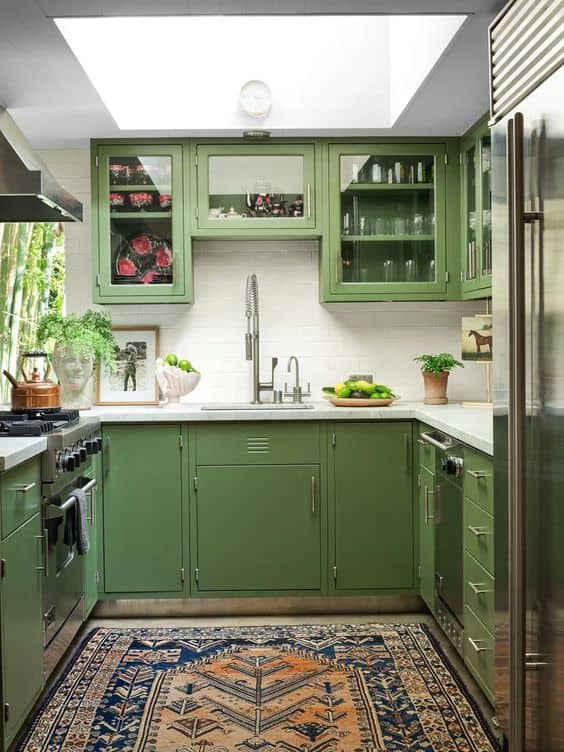
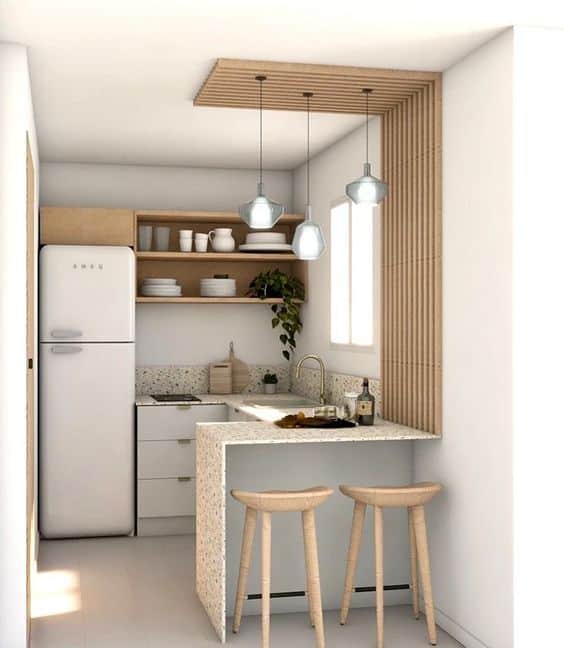
U-Shape
Many new build apartments, particularly space conscious ones, feature the U-shape kitchen. Like the linear formation (more on that below), it is a layout which poses a larger challenge to create a buzzing, social space.
We like to look at this layout as a cosy corner. With only one point to come in and out of the kitchen from, it is important to keep that space clear – stooled seating is best placed behind the counter (away from the circulation route). Being such an enclosed area, it can feel gloomy or smaller than it is – especially if there is not enough light, therefore introducing some exposed shelves or a skylight is a good tip to bring a sense of space back.
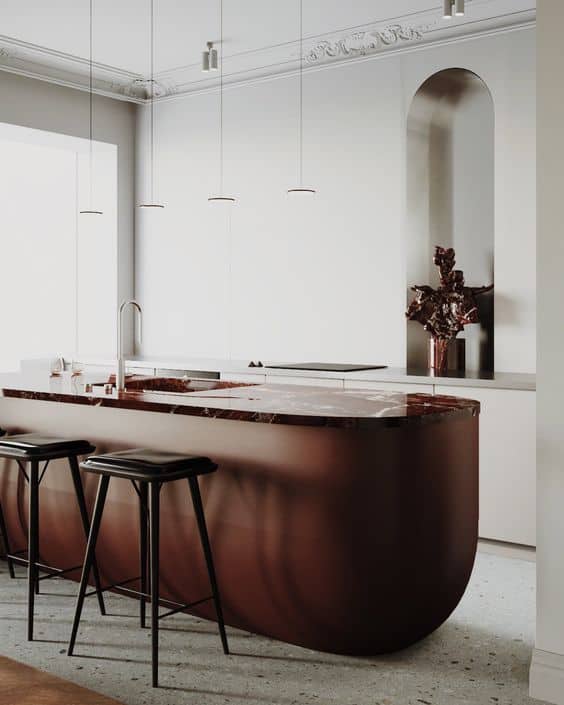
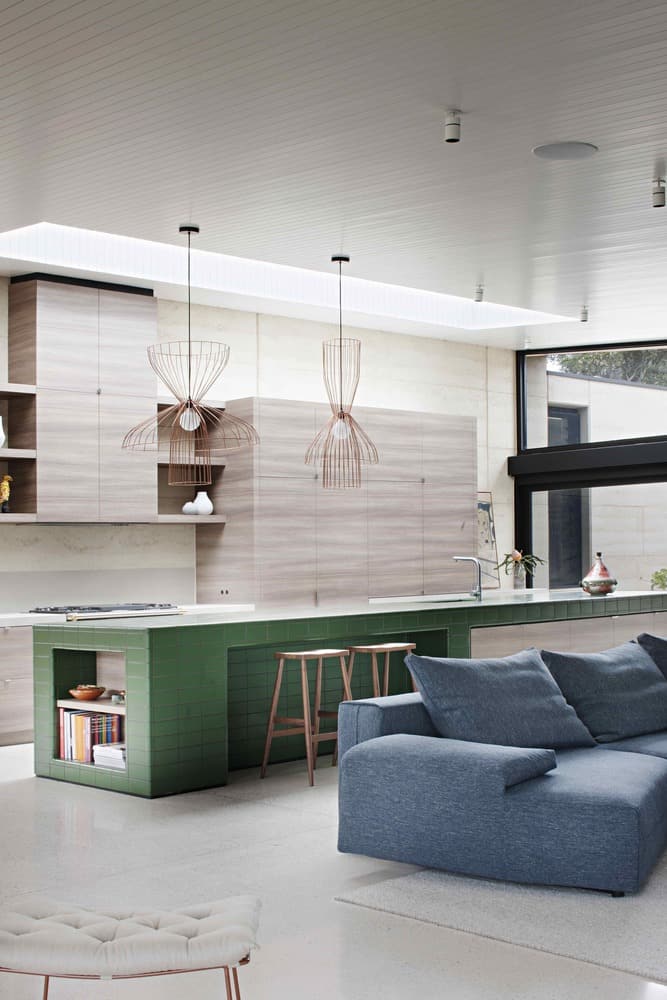
Island
Perhaps the most common kitchen layout of the past decade, islands are many household’s top choice as they keep a very fluid circulation flow around the kitchen (particularly important when plenty of kids and pets are around).
Islands come in many sizes and can be completely customised to individual preferences. Depending on the orientation of the house and the layout of the wider space, you may find having the stove, oven and sink on the island is the best option for you. Integrating space for a breakfast bar is also always a great idea as it encourages others to sit and interact whilst people are pottering in the kitchen.
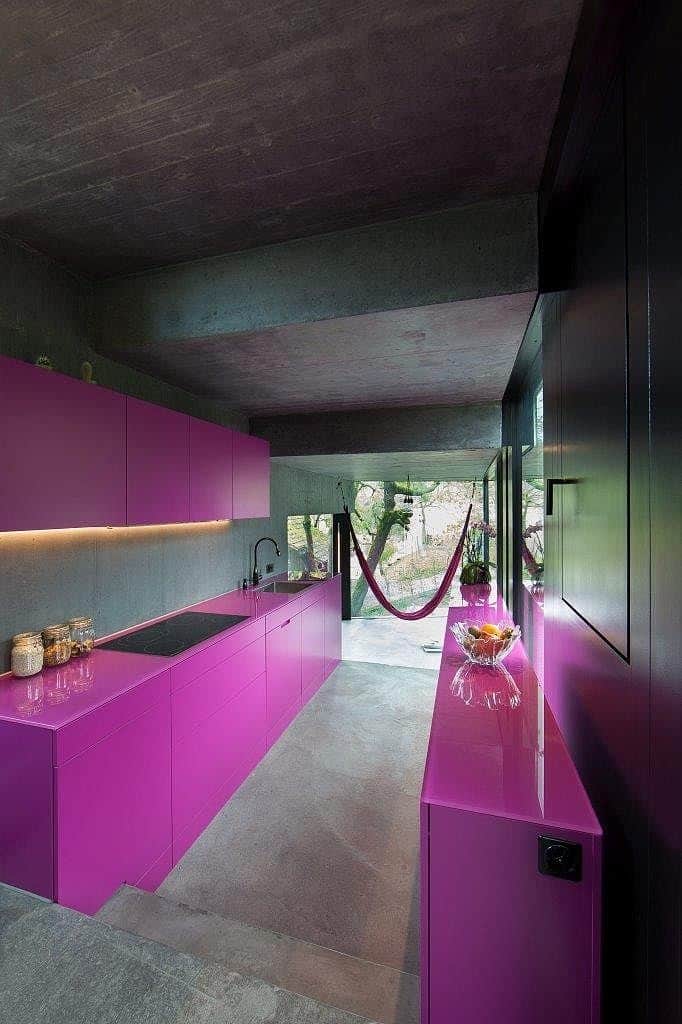
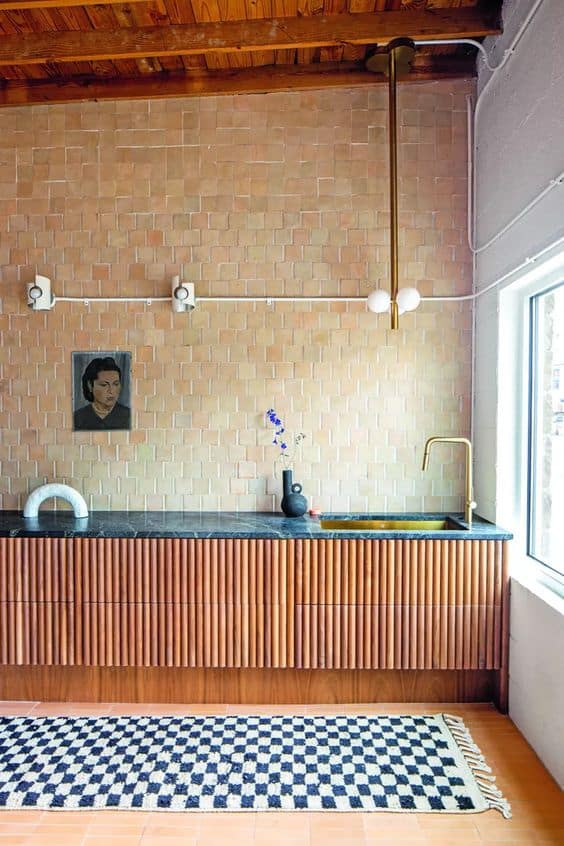
Linear
Found originally in terraced houses from the 1930’s, linear kitchens are arguably the least social layout out of the list – particularly if there is cabinetry on parallel sides, as this creates a tunnel-like effect. Although they are limited in space, there is plenty of scope to have fun with the design, and the key here would be to play on the linearity; just as this wonderfully executed example by L3P Architects whereby the fittings contrast the architecture with a fuchsia pink.
Some minimalist homes like to opt for a linear kitchen in an open plan design, meaning cabinetry hugs one wall. This looks incredibly chic, however be aware that you lose the ‘triangle’ therefore risk the kitchen not working its hardest for you.

